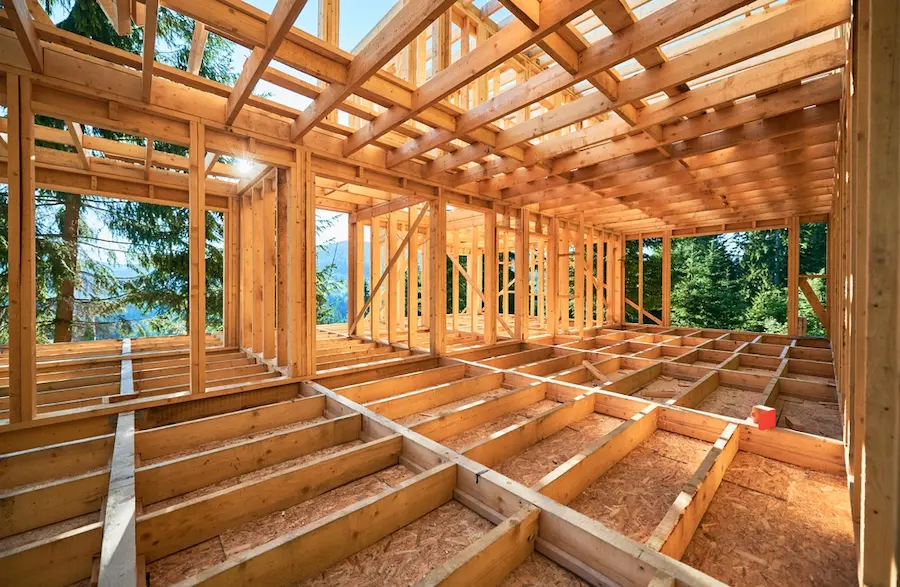Many neighborhoods today with new homes are utilizing a minimal amount of wood and relying on many other materials for home construction instead. Whether this is due to concerns about fire risk or, more likely, trying to reduce construction costs and increase profit margins, homes today have far less actual wood than homes from 30 years ago. Ironically, the U.S. still uses more timber in home-building than most other countries, despite the obvious cut back and shift to materials like foam, aluminum, plastics and stucco. On the other hand, timber frame home building is a return to more traditional forms of construction.
Table of Contents
Why the Shift?
By 2019, there was mounting pressure to find sustainable construction materials that didn’t rely on cutting down trees for wood. Trees have become crucial for carbon sequestration, intensifying the push to reduce timber harvesting and explore alternative building materials. This led to extensive research into bamboo, woven wood products, steel, aluminum, concrete, and recycled materials. However, amidst this exploration, it’s often overlooked that several alternative materials, notably plastics and foam, are petroleum-based, thereby increasing the risk and severity of home fire damage. Consequently, there’s a noticeable shift back toward timber frame homebuilding in 2023, showcasing the renewed possibilities and advancements in this field.
What Makes a Home Timber-Framed Construction?
In the past, early timber frame homes were constructed from logs cut to size, with gaps between them filled using various materials—ranging from mud to pitch—anything that could snugly fit, dry out, and create a seal. Contrastingly, modern timber frame homes feature a more refined construction approach. These homes incorporate a core timber frame supported by robust load-bearing posts, using arcing timbers for the roof, eliminating the necessity for load-bearing internal walls. They tend to have expansive interiors as a result. The timber is either precut or sized on the construction site, and it produces a far more organic-looking home than a typical suburban tract construction.
Timber frame homes retain all the advantages of conventional building methods. They encompass siding, insulation, meticulous detailing, and additional protective layers such as stone or brick for external weather resistance. However, the significant divergence lies in the framework application, often resulting in substantially greater structural strength compared to typical track home architecture.
How to Get Started?
Traditionally, tract home builders tend to adhere to methods suitable for constructing numerous homes in one go, making timber frame homes less commonly available. Instead, these homes are crafted through individualized, custom-building projects initiated by a homeowner and a dedicated construction team. This process is facilitated through a two-step financing approach or as a fully funded built-home project directly commissioned by the homeowner. Despite this, the construction of timber frame homes can be incredibly rewarding upon completion, offering durability that spans decades.
You can embark on your unique timber frame home journey with Frontier Log Homes. Discover the unparalleled satisfaction and longevity of a tailor-made home that reflects your vision. Contact us today to explore the possibilities of creating your dream timber frame home.

